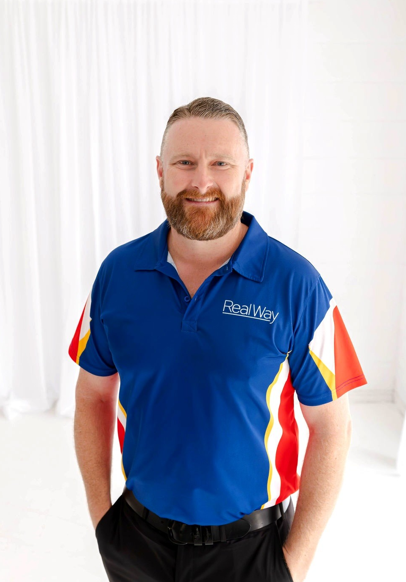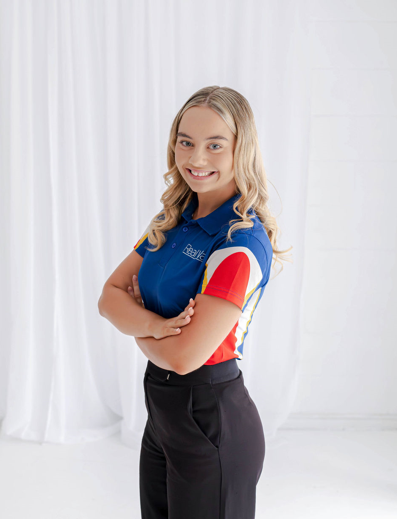Another One Sold By Bundaberg's Favourite Real Estate Team - Brent Illingworth & Tylah Stinson!
This home must be seen to be believed! From the moment you inspect this property, you will be taken by its' charm, grandeur, impeccable presentation and all the extras which roll out one pleasant surprise after another. If you are currently in the market to purchase something really special, this must be top of your list!
AT A GLANCE
- Sprawling residence, 2,264sqm double allotment on single title
- Classy, vaulted ceilings with exposed beams
- Sleek renovations to kitchen, both bathrooms
- Four genuine bedrooms plus 5th option / retreat / massive loft
- Air conditioning right through, renovated wet bar overlooking 2nd living space
- Huge rear entertaining space with merbau decking
- Double garage on the house, huge 15m x 9m shed / carport with power / solar
- Inground 12m x 3m pool, irrigation, copious side access, fully fenced
- Rates approx. $3,272 per half year, excluding water use
- Rental Estimate approx. $800+ per week.
Unassuming from the roadside, 7 Parkvue Drive in Avoca is a single residence on a combined block now singularly titled to form 2,264sqm of prime real estate. The sweeping exposed aggregate driveway takes you directly into the automatic double garage, left to the yard with unlimited side access and to the right down a stencilcrete walkway into the home where our journey begins.
Upon entry, one's attention is immediately consumed by the vaulted high ceilings and exposed beams which in some places tower over the floor level at nearly 5m above. Once you can tear your eyes back to ground level, you'll note how immaculate the entire property has been kept - and renovated to remain modern and fresh. Inline Cabinetry were entrusted to bring the home into the now with a new kitchen, fitted with stone benches and electric appliances including a dishwasher and microwave.
They didn't stop there, adjacent the kitchen and through the dining area is a wet bar which has also had the same meticulous renovations over the past couple of years. This area lends itself to an informal entertaining space perfect for the kids or a pool table as it compliments the raised formal lounge. This huge space is serviced by three air conditioners and seamlessly accesses the double lock up garage with epoxy flooring or the outdoor spaces.
To top off this incredible open plan space is the stair well up to a versatile, spacious living area, retreat or fifth bedroom. It's here you can access a huge amount of loft storage and under the stair well is a built-in desk ensuring practicality accompanies size. From here, wandering down the hallway treats you to the main bathroom with shower, bath, woodgrain feature vanity with separate toilet and a laundry adjacent with external access and matching fixtures.
Each of the three bedrooms has a built-in robe, cassette air conditioning, fan and is a wonderful size - a nice break from today's homes. There are cupboards everywhere you look to ensure the house never becomes cluttered. Finally, we arrive in the master suite with direct access to the outdoor area once more. This space includes a huge walk-in robe, ensuite with his and hers vanities, shower and separate toilet all renovated in 2019. Anything that required some titivating, has had it done and you now stand to purchase a property built in 1990 to last but cleverly moved to the now thanks to its' loving owners.
Finally, we're outside - and it's here that the property takes unique and irreplaceable so literally. For starters, you simply cannot find a residential block of this size now singularly titled in this day and age. New subdivisions just get smaller and smaller so there's simply no room for a huge alfresco area undercover, a merbau timber deck rolling into stairs left and right. The right takes you for a walk through the irrigated gardens and down to the 12m x 3m inground pool which gives you an at-home holiday styled escape. The left takes you to the biggest of sheds on a town block, a massive 15m x 9m garage and carport combination with power and 5kw+ solar system on top.
Think it gets no better than this? Think again, there's a beautiful park to rear ensuring no neighbours and the ultimate privacy. There's room for the kids to run in your own yard and beyond, securely fenced and panoramic views to take it all in from the house and entertaining spaces.
Perhaps you're considering building? This is worth your most serious contemplation - the replacement value here alone will see you saving the lion's share of a million dollars.
Again, this one truly has to be seen to be believed and the only way to do that is to contact Bundaberg's favourite Real Estate Team - Brent Illingworth & Tylah Stinson. It will be their pleasure to take a walk through 7 Parkvue Drive in Avoca with you and your family.
***The information provided is to be used as an estimate only. All potential purchasers should make their own enquiries to satisfy themselves as to any due diligence required.***
Features
Air Conditioning
Brick
Broadband
Built In Robes
Deck
Dishwasher
Fully Fenced
Outdoor Entertaining
Pool - Inground
Remote Garage
Rumpus Room
Secure Parking
Shed
Solar Panels
Split System Aircon
Study
Workshop



